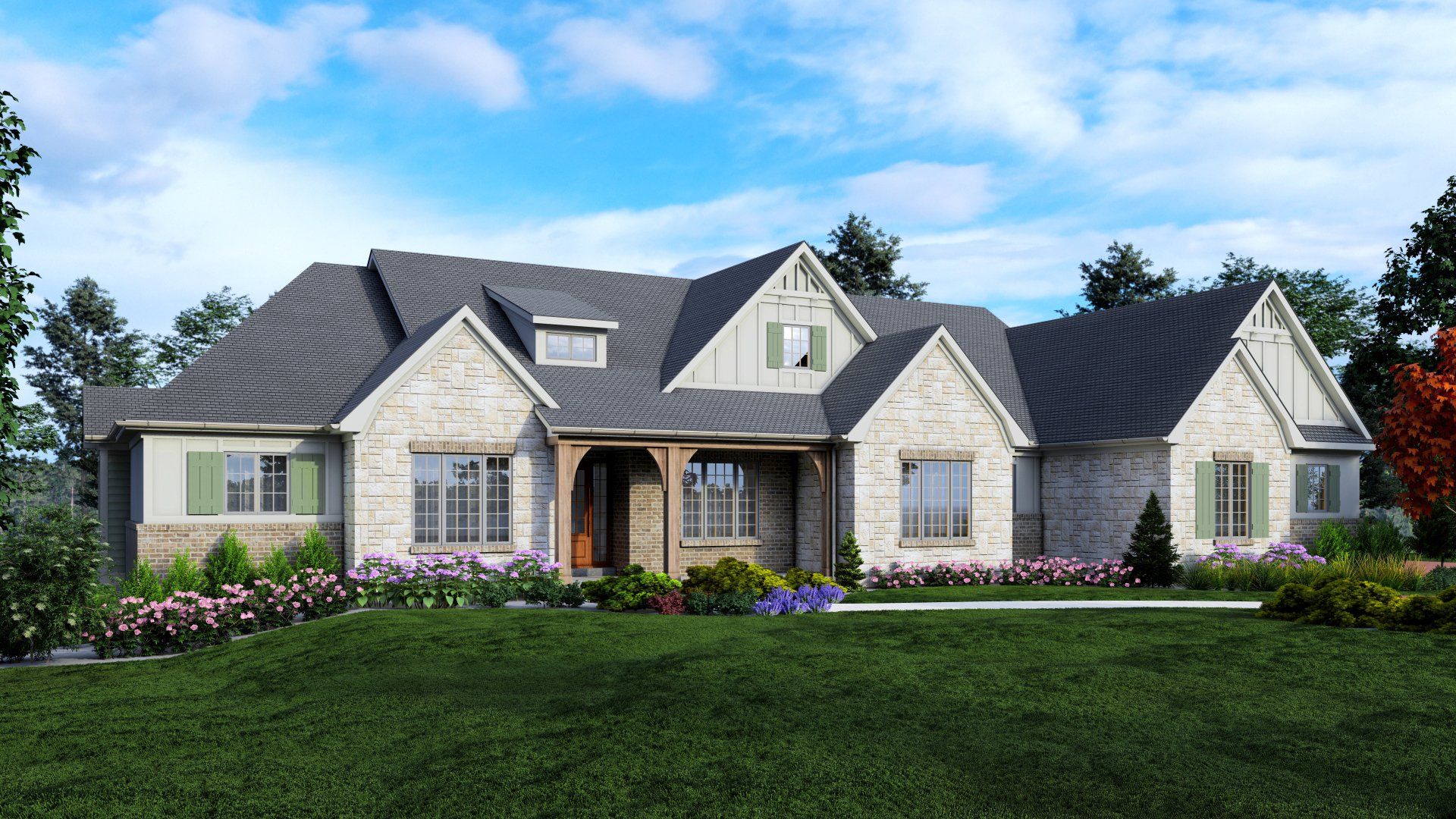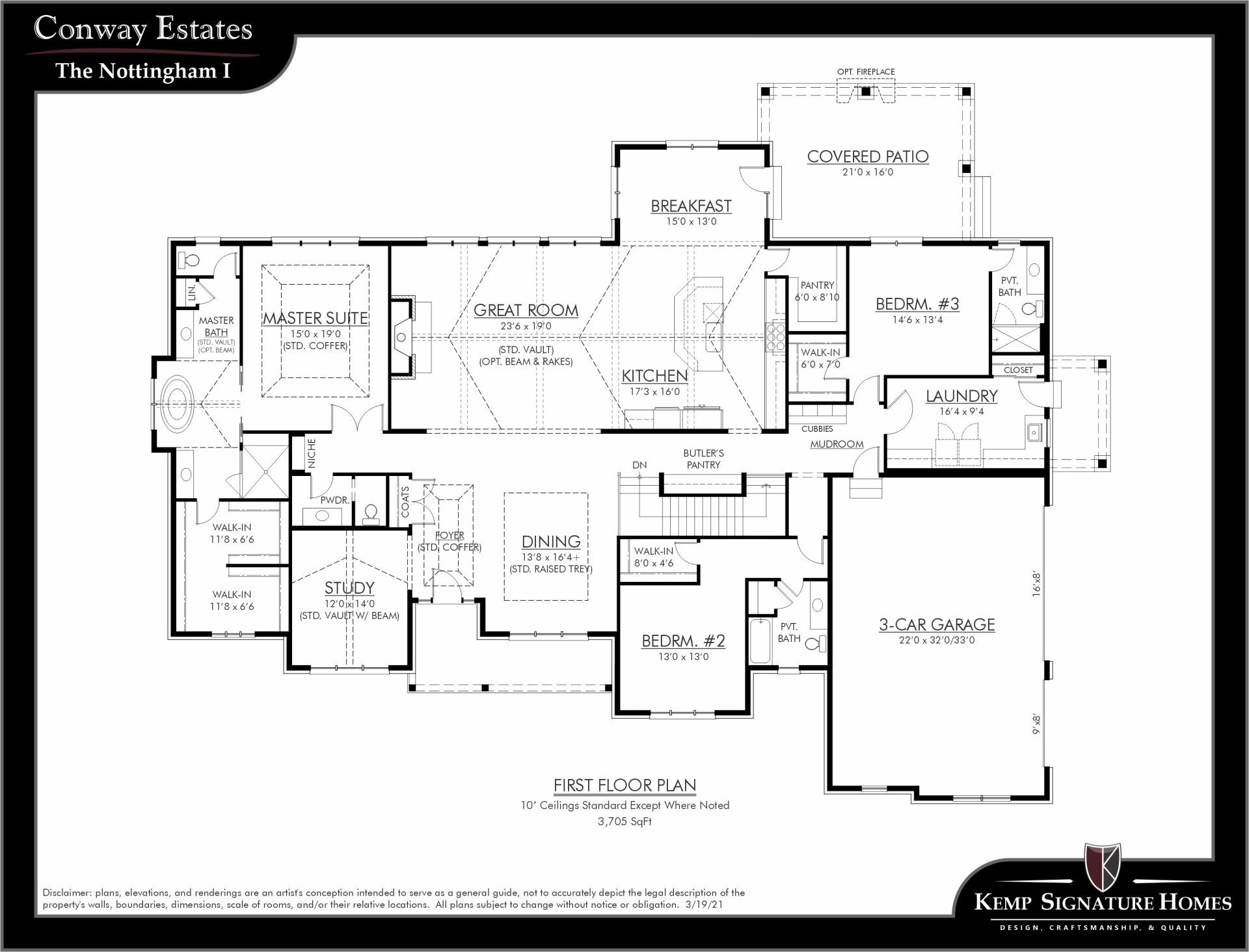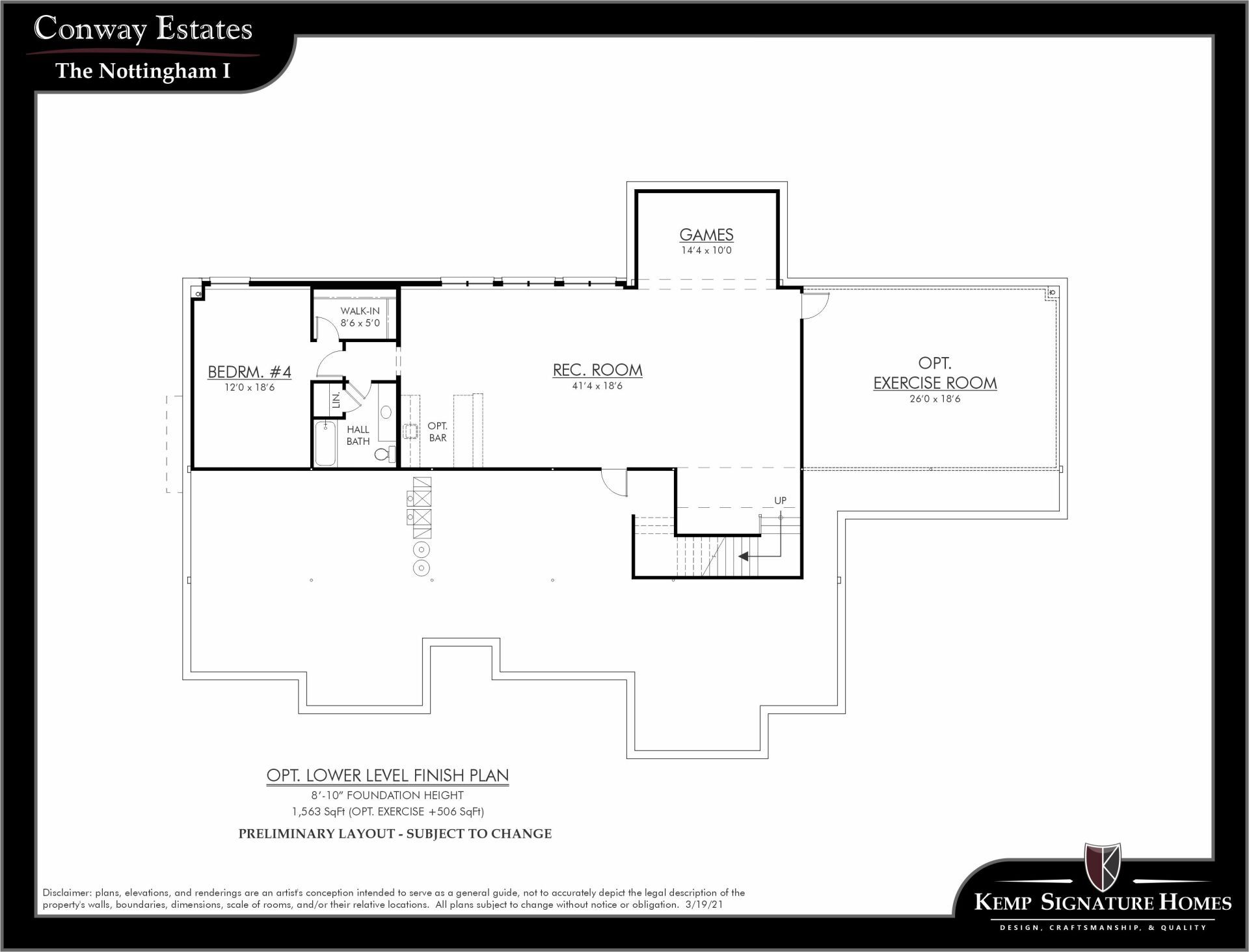
Slide title
Write your caption hereButton
The Nottingham I
Under Contract
3 Beds
3 Full & 1 Half Baths
3,702 Sq. Ft.
3 Car Garage
Construction of this magnificent ranch plan will soon be underway. Located in town and Country, Conway Estates, a private cul-de-sac enclave of just three one-plus-acre sites surrounded by mature woods.
Inspired by the elegance of French country manor homes, this expansive custom residence showcases brick-&-stone masonry, cedar beams and trusses, a covered entry with tongue-&-groove ceiling and mahogany door, classic wood shutters, and 3-car garage. Among the countless luxury finishes are vaulted, coffered, and beamed ceilings; wide-plank flooring; wainscoting, crown molding, and cased openings; and 8-foot solid-core doors throughout the main level. Other noteworthy features include a smart home automation system, high-end Dacor stainless appliances, and Kohler plumbing fixtures.
Bright and airy, the free-flowing activity areas are lit by walls of Pella “Lifestyle Series” windows, and the main-floor master retreat boasts a spa-like bath with free-standing tub and oversize walk-in shower. A stunning covered veranda overlooks the rear yard, which is more than adequate for a future pool. At the owner’s discretion, the optional lower level can be finished for additional living, entertainment, and guest space.
Sales associate Carla Borgard invites call for more information or to schedule a private tour at 314-580-2744.
Under Contract
345 Upper Conway Estates Ct - Town & Country, 63141 (Lot 1)
330 Upper Conway Form Message
We will get back to you as soon as possible.
Please try again later.
612 Trade Center Blvd.
Chesterfield, MO 63005
Phone: 314-721-7779
Quick Links
Serving the Greater St. Louis, MO Area The Kemp Homes Company embodies the legacy of design, quality, and value.
Disclaimer: plans, elevations, and renderings are an artist's conception intended to serve as a general guide, not to accurately depict the legal description of the property's walls, boundaries, dimensions, scale of rooms, and/or their relative locations. All plans, pricing, and specifications are subject to change without notice or obligation.
All Rights Reserved | The Kemp Homes Co.





