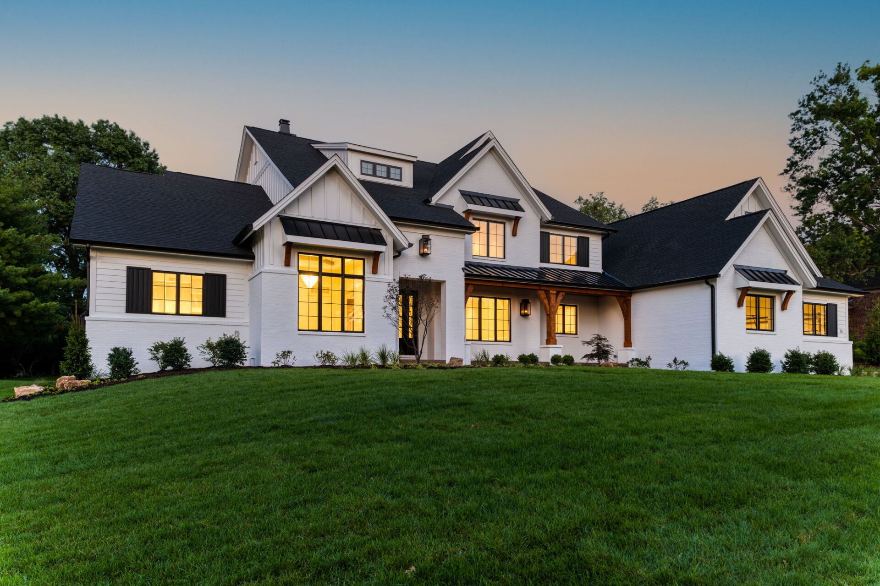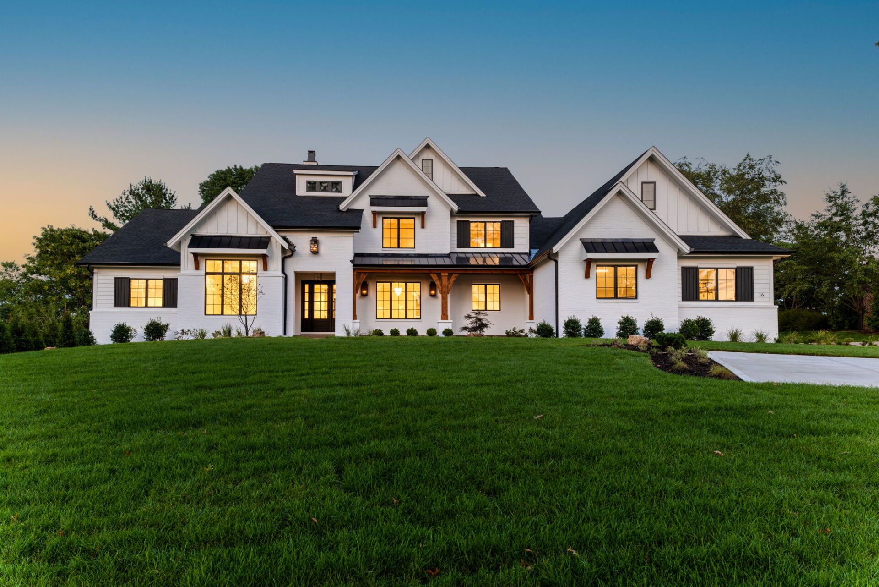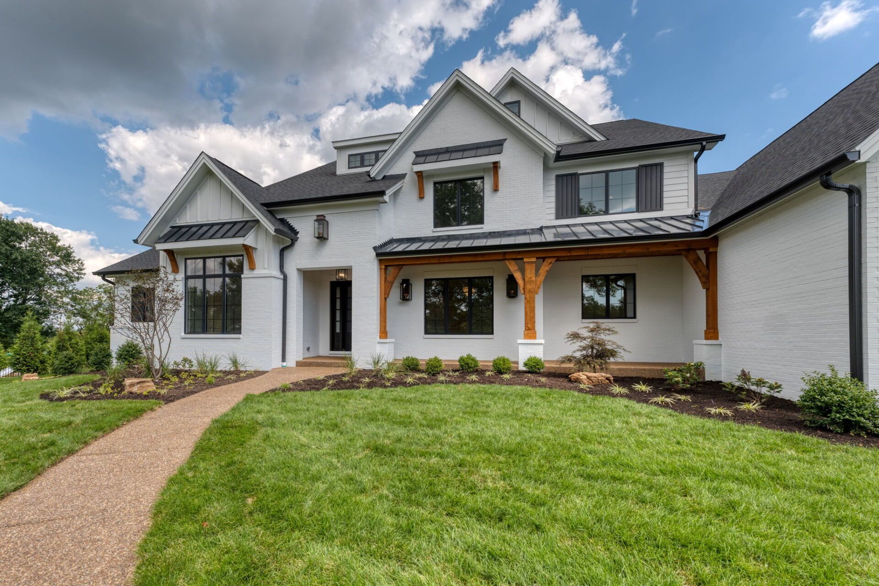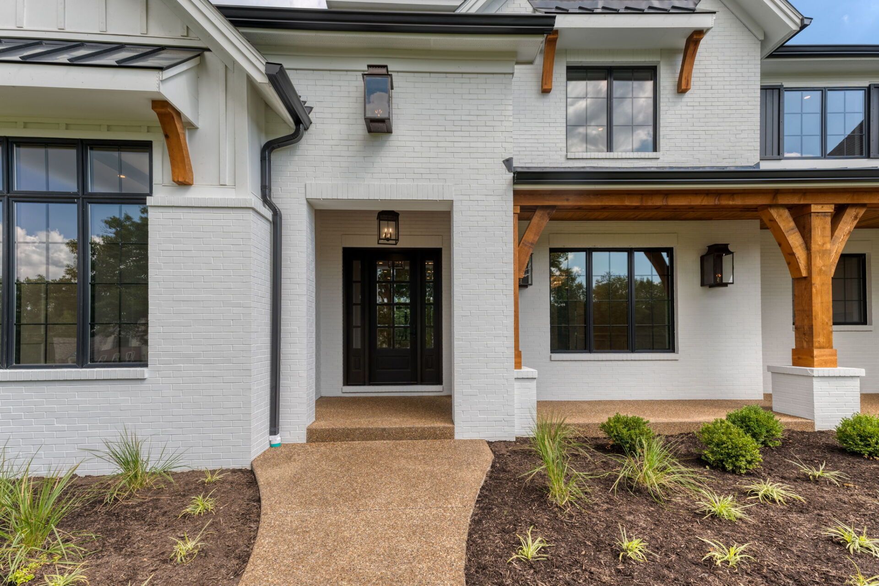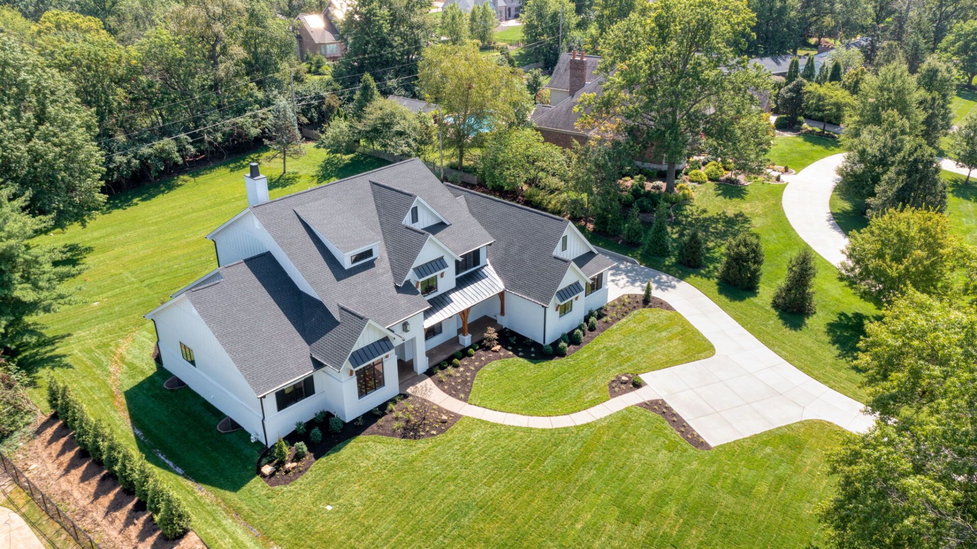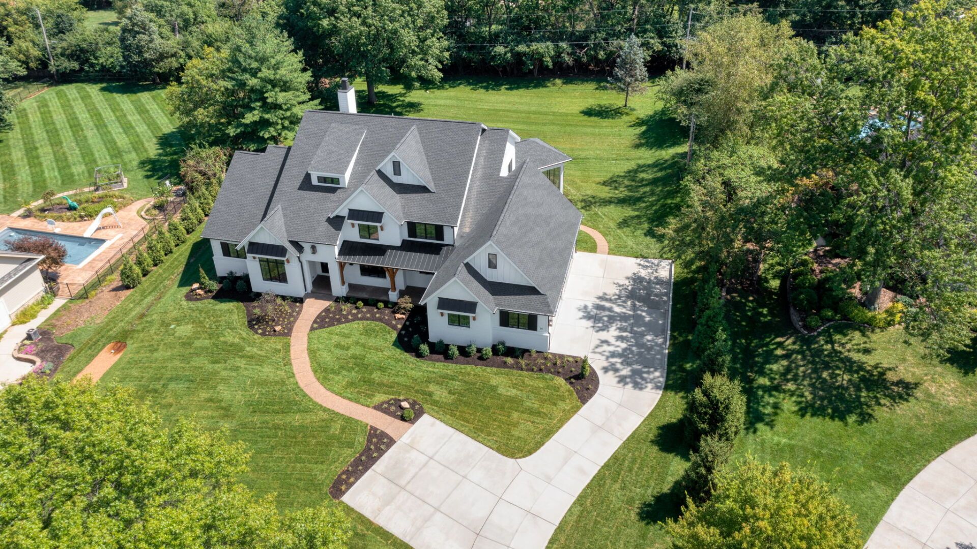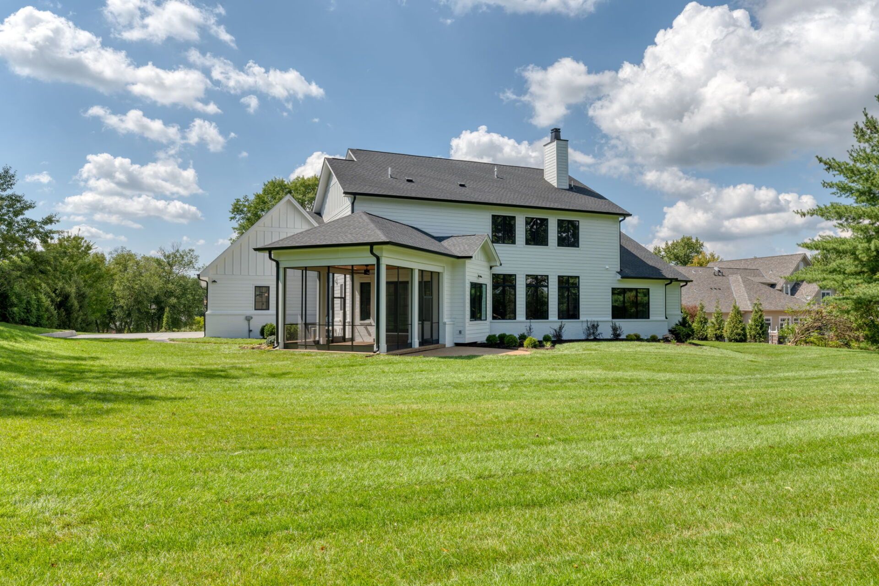The Westchester IV - Town and Country
The Westchester IV
Relaxed Elegance, this 1.5-story modern farmhouse blends the warmth and comfort of country living with Kemp Signature Homes’ unmistakable attention to elegant design and detailing. The iconic architectural styling features painted white brick, timber posts and braces, standing seam metal porch and accent roofs, gas lanterns, a mahogany entry door, and a 4-car side-entry garage.
Highlights of the interior include exquisite millwork, job-finish flooring, multiple-height ceilings with coffered and box beam treatments, solid-core doors, high-end Kohler plumbing fixtures, and a smart home automation package. The extraordinary floorplan starts from a spacious foyer, flanked by a study and formal dining room with butler’s pantry, and continues to the Grand Salon. This imposing gathering space has a massive hearth and wet bar which opens to the huge island kitchen, appointed with deluxe Dacor appliances and a custom stainless range hood. Off the breakfast area is a fabulous outdoor entertainment room.
A full wing of the main level is devoted to the lavish master suite, enhanced by designer ceilings, a spectacular bath with free-standing tub, spacious shower with multiple functioning sprays, dual vanities, and an incredible closet with his/her walk-in spaces. A switchback staircase accesses the upper- level loft, surrounded by an elevated bonus room, three additional bedroom suites with walk-in closets, and a convenient second-floor laundry.
Video
Virtual Tour
Interior Photos
612 Trade Center Blvd.
Chesterfield, MO 63005
Phone: 314-721-7779
Quick Links
Serving the Greater St. Louis, MO Area The Kemp Homes Company embodies the legacy of design, quality, and value.
Disclaimer: plans, elevations, and renderings are an artist's conception intended to serve as a general guide, not to accurately depict the legal description of the property's walls, boundaries, dimensions, scale of rooms, and/or their relative locations. All plans, pricing, and specifications are subject to change without notice or obligation.
All Rights Reserved | The Kemp Homes Co.

