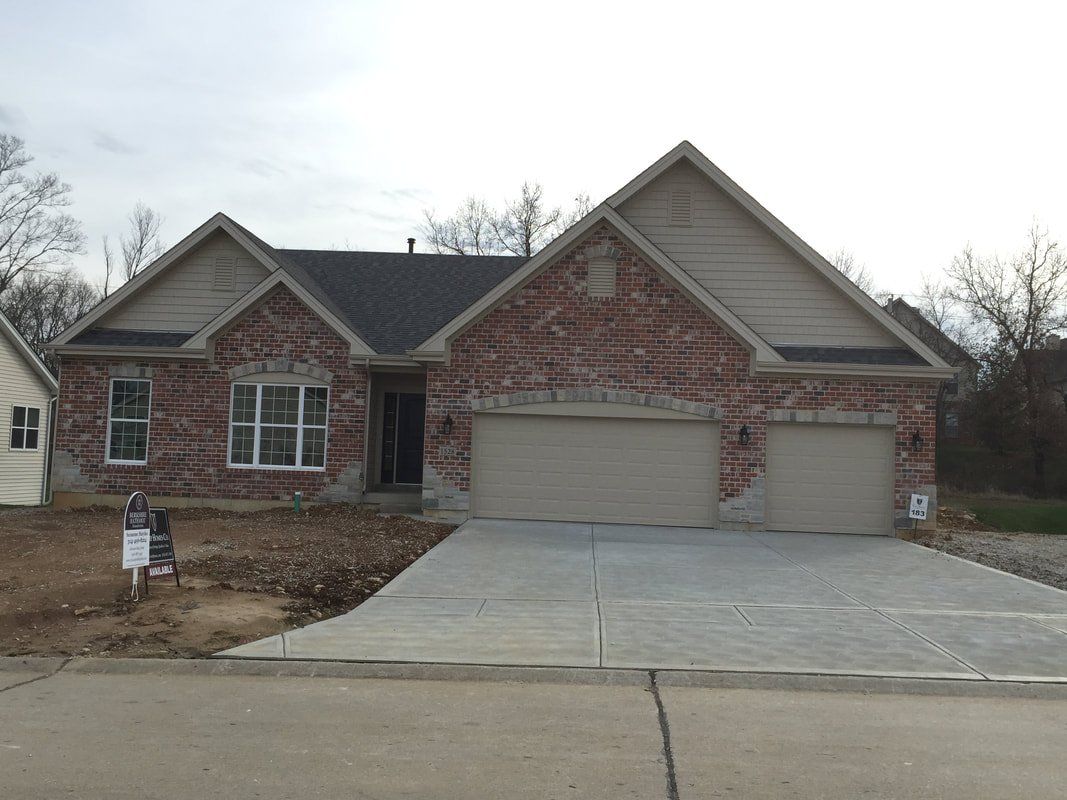
Slide title
Write your caption hereButton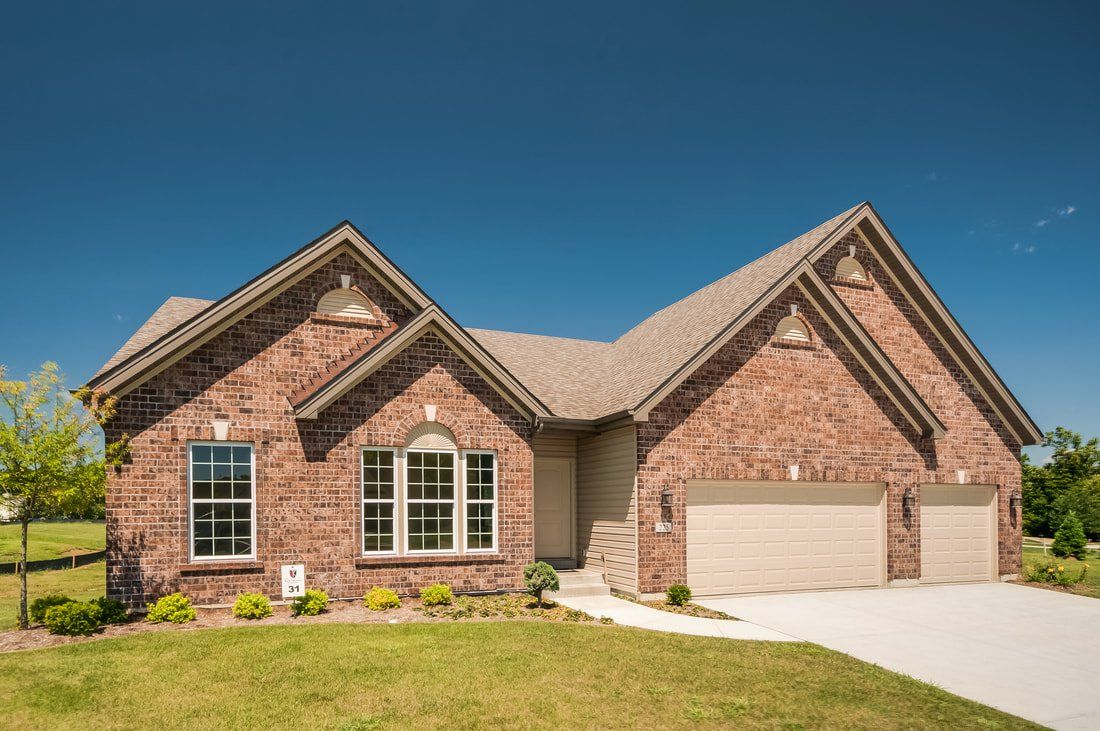
Slide title
Write your caption hereButton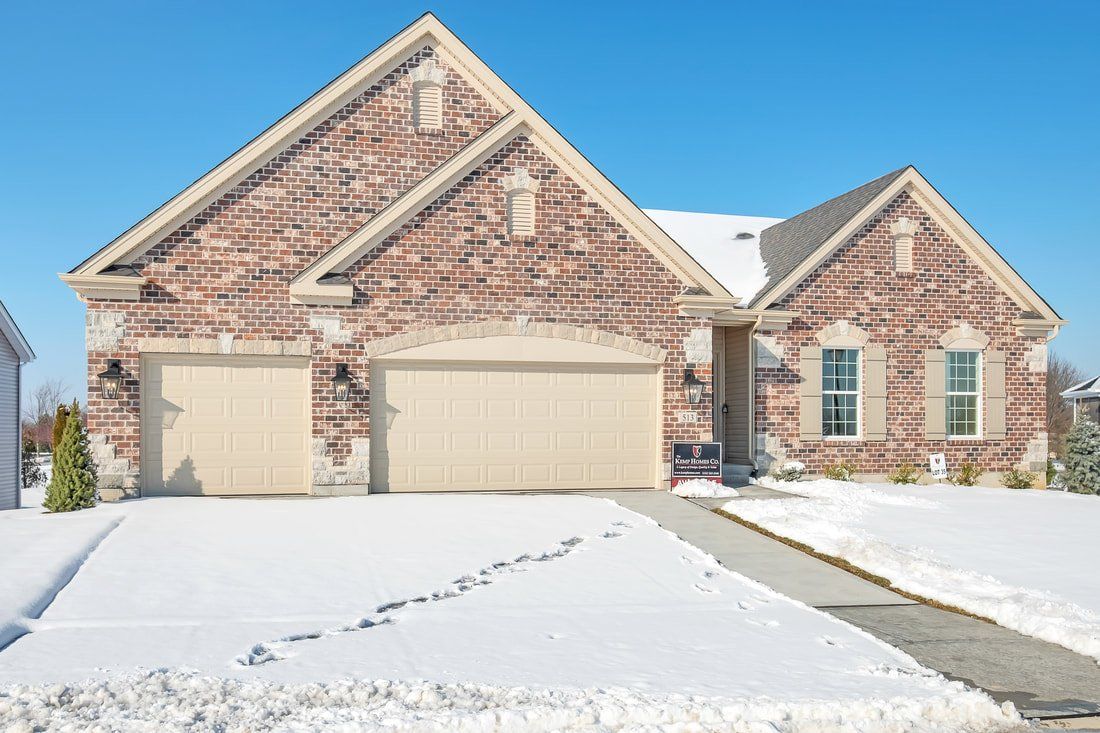
Slide title
Write your caption hereButton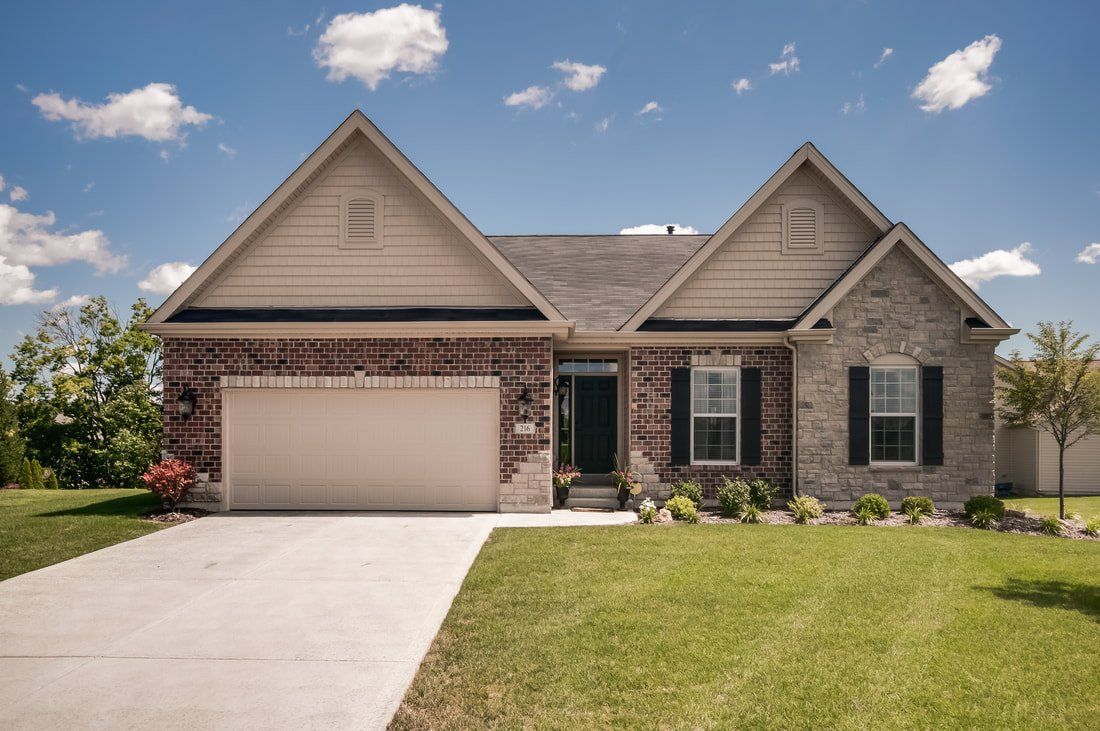
Slide title
Write your caption hereButton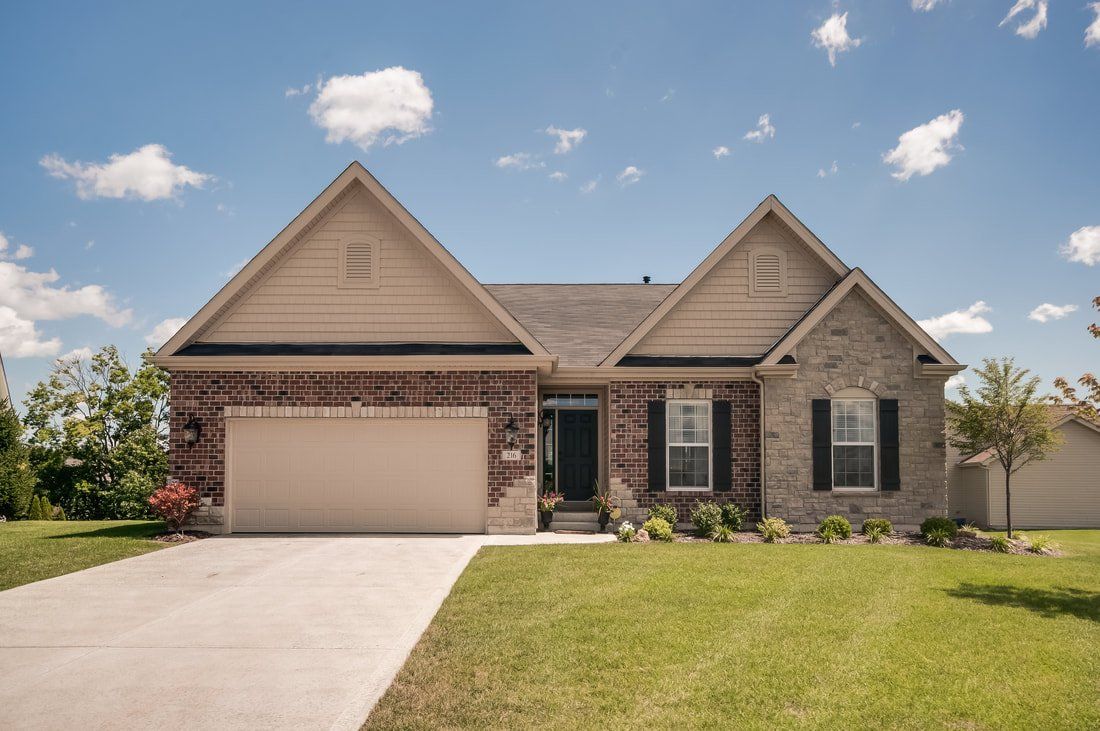
Slide title
Write your caption hereButton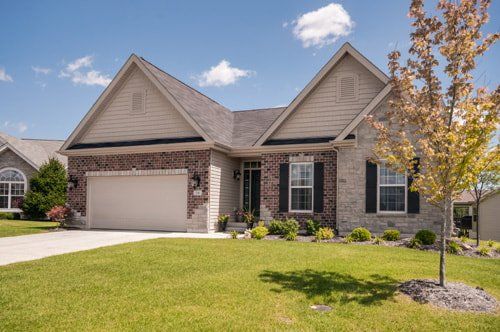
Slide title
Write your caption hereButton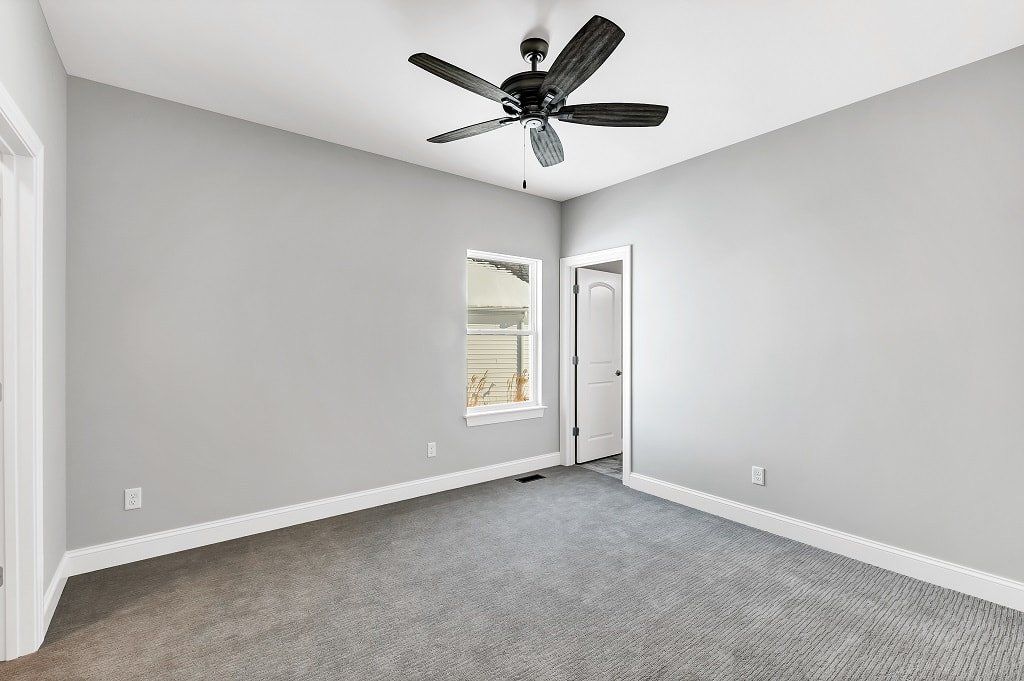
Slide title
Write your caption hereButton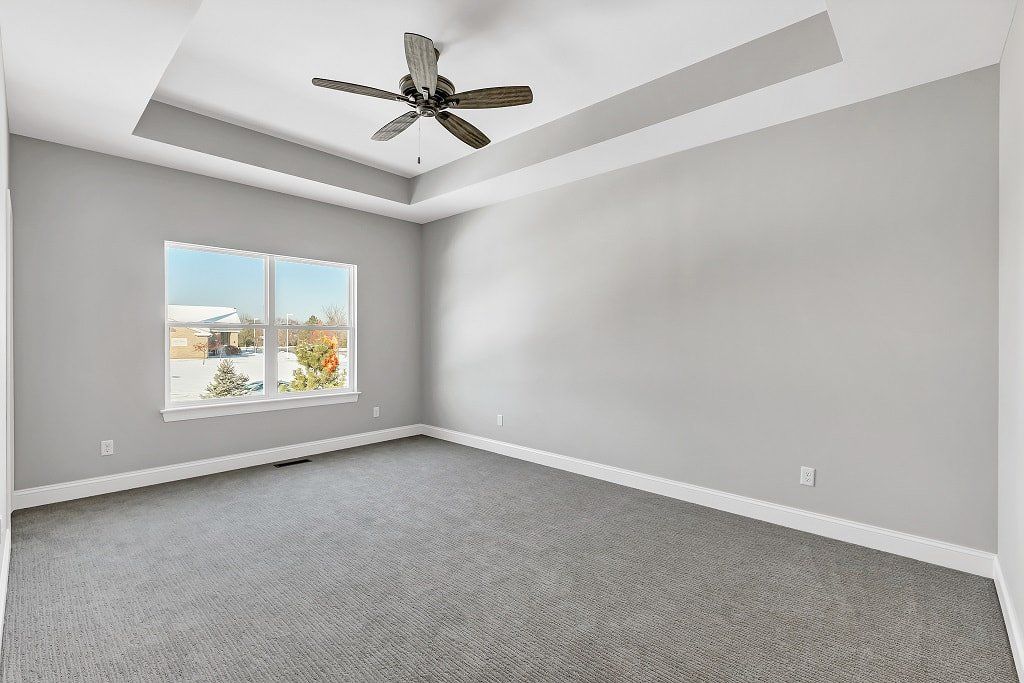
Slide title
Write your caption hereButton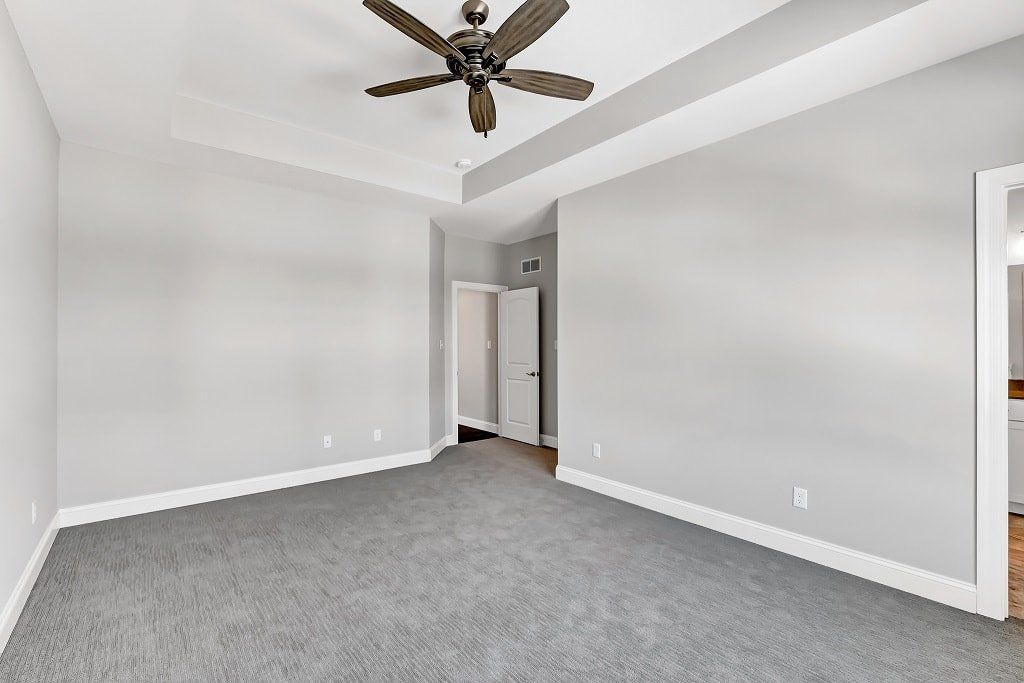
Slide title
Write your caption hereButton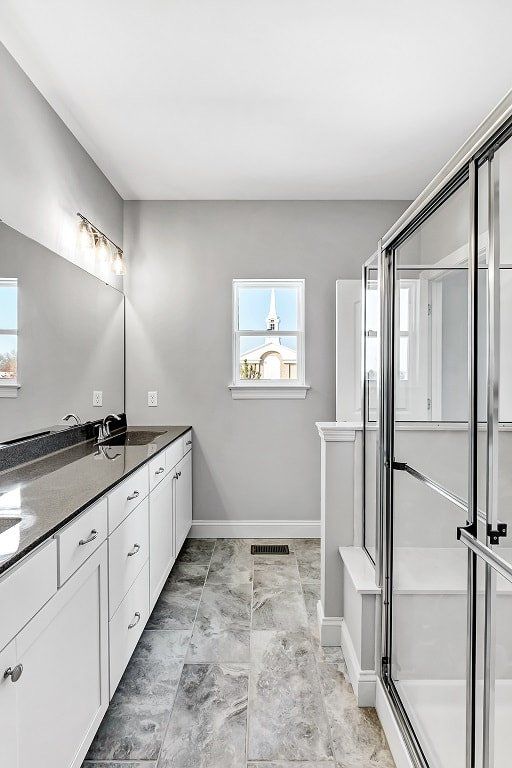
Slide title
Write your caption hereButton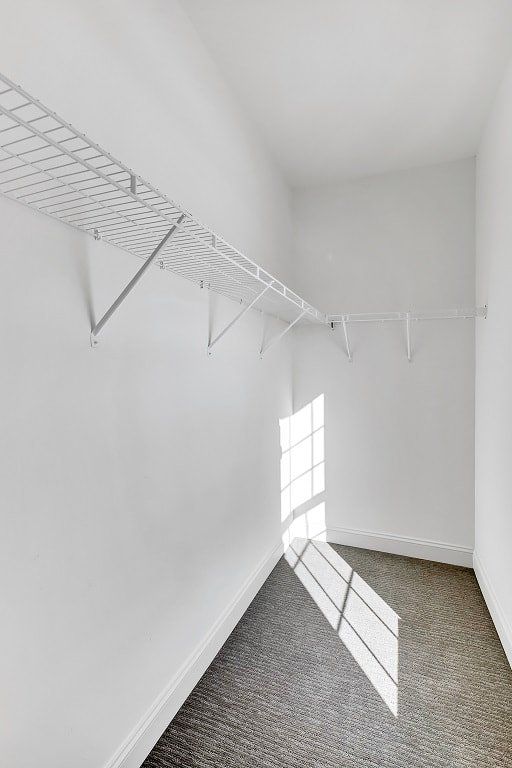
Slide title
Write your caption hereButton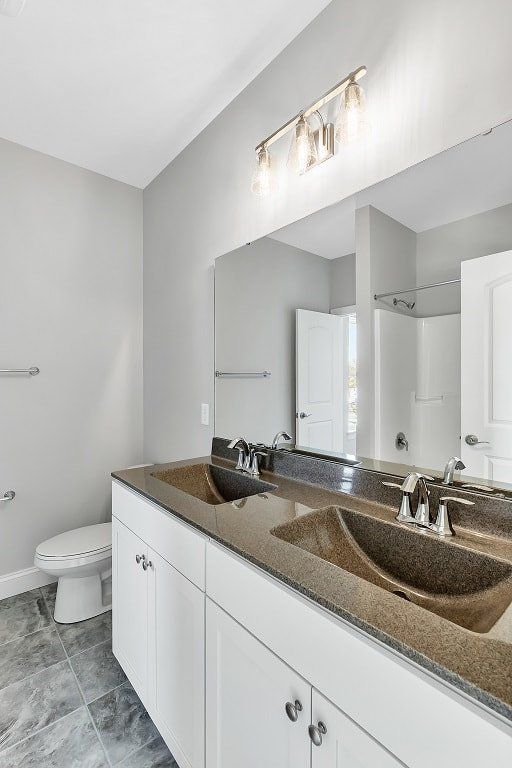
Slide title
Write your caption hereButton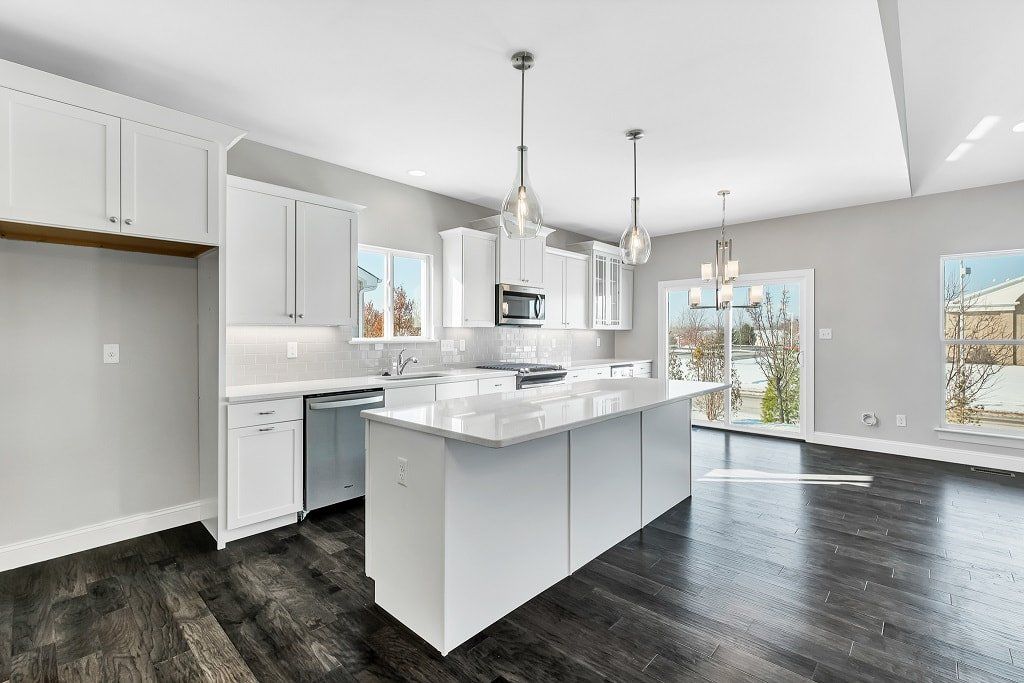
Slide title
Write your caption hereButton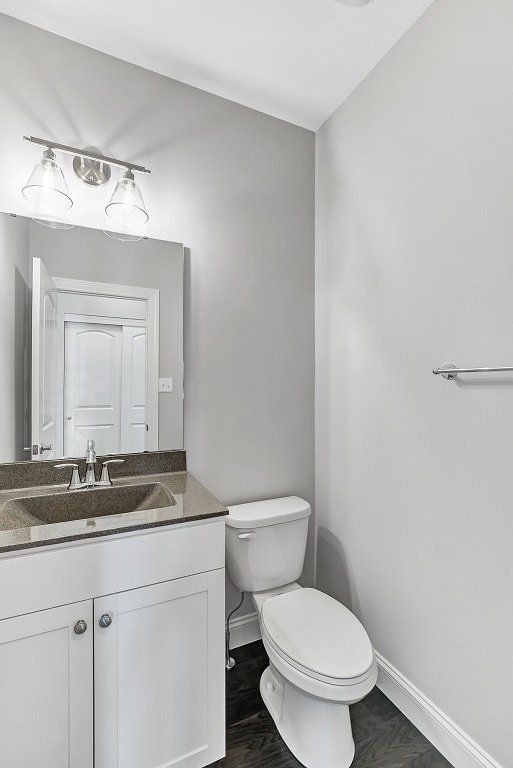
Slide title
Write your caption hereButton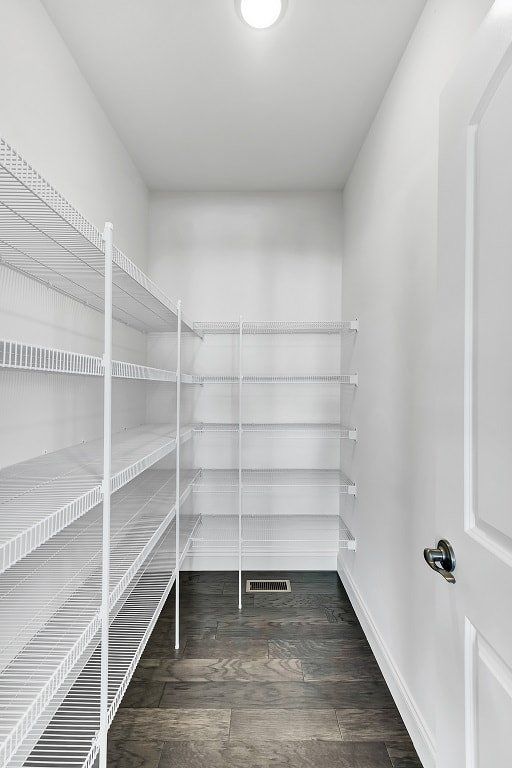
Slide title
Write your caption hereButton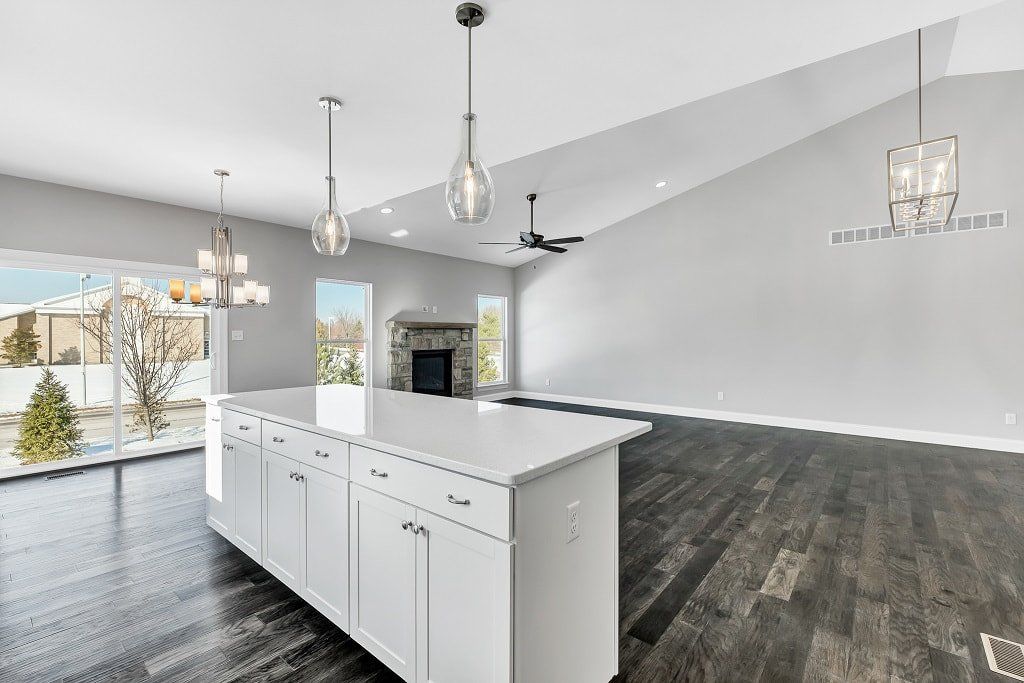
Slide title
Write your caption hereButton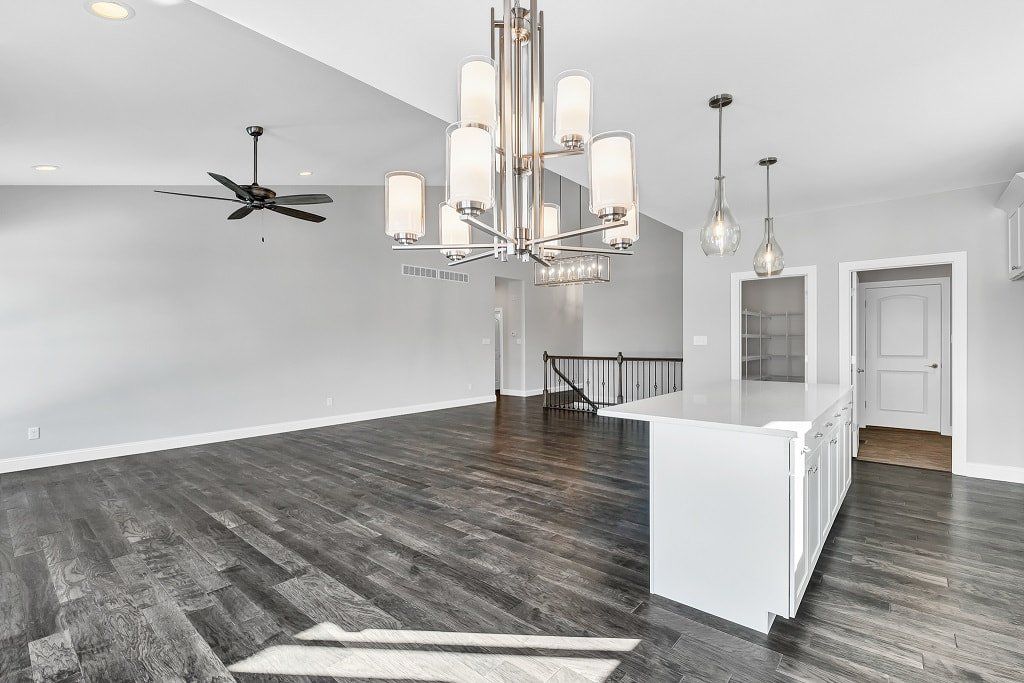
Slide title
Write your caption hereButton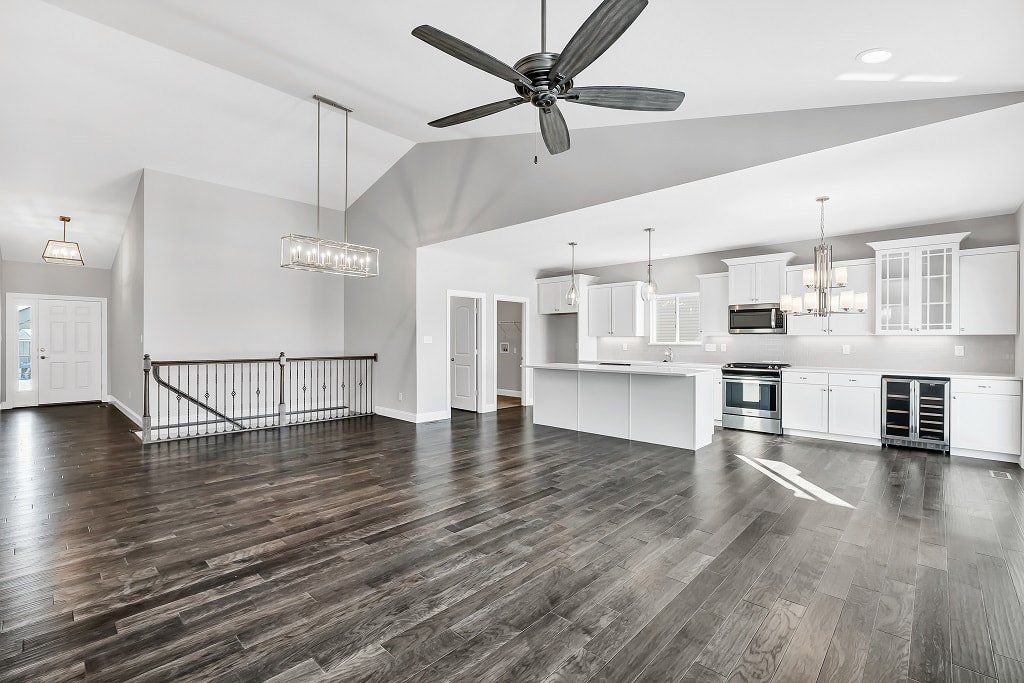
Slide title
Write your caption hereButton
The Bedford
4 Beds
2 Baths
1,900 Sq. Ft.
2 Car Garage
The BEDFORD floor plan boasts 1900 sq.ft. and is a ranch floor plan with 4 bedrooms, 2 baths, 3 car garage. The spacious master suite has a huge walk in closet and full bath. Formal dining and breakfast room flank the large kitchen. Great room is open to breakfast and kitchen. Standard Features you don't pay extra for include: Brick/stone front elevations, 9' ceilings on 1st floor, 2 panel doors, 5 1/4 baseboards, Lever handle door hardware, Granite countertops in kitchen, Furniture quality cabinetry, Quality appliances, 42" vanities and double bowls in Master bath, fully sodded yard, 10x12 concrete patio, landscaping allowance, 30 year architectural roof & much more.
Starting Price: $325,300
Request More Information
The Bedford Form Message
We will get back to you as soon as possible.
Please try again later.
612 Trade Center Blvd.
Chesterfield, MO 63005
Phone: 314-721-7779
Quick Links
Serving the Greater St. Louis, MO Area The Kemp Homes Company embodies the legacy of design, quality, and value.
Disclaimer: plans, elevations, and renderings are an artist's conception intended to serve as a general guide, not to accurately depict the legal description of the property's walls, boundaries, dimensions, scale of rooms, and/or their relative locations. All plans, pricing, and specifications are subject to change without notice or obligation.
All Rights Reserved | The Kemp Homes Co.






