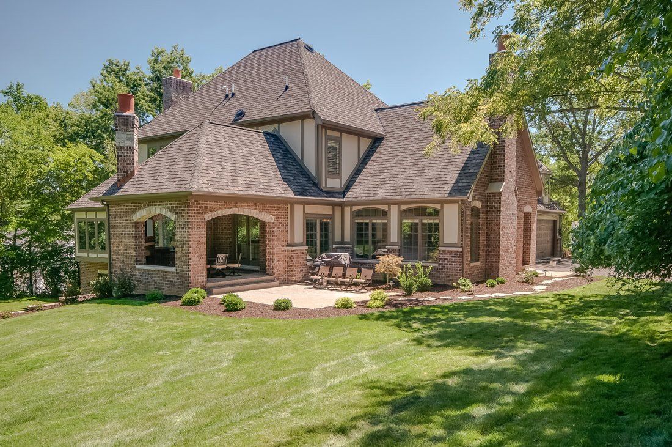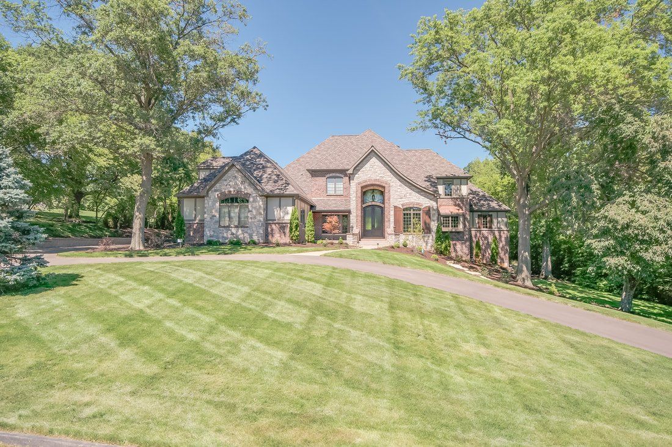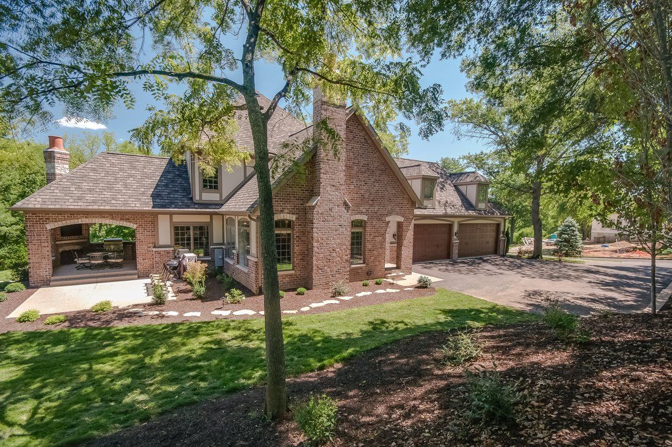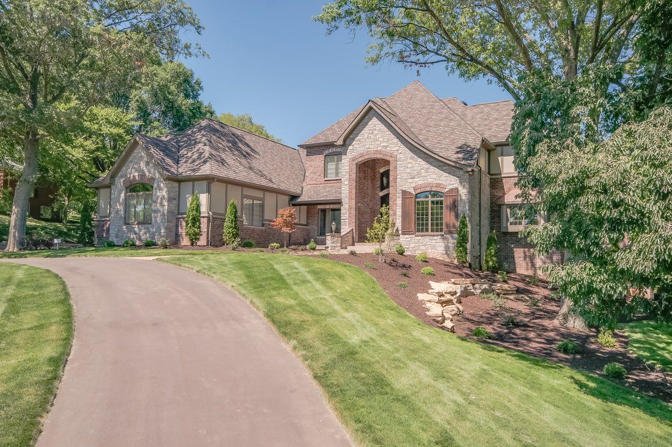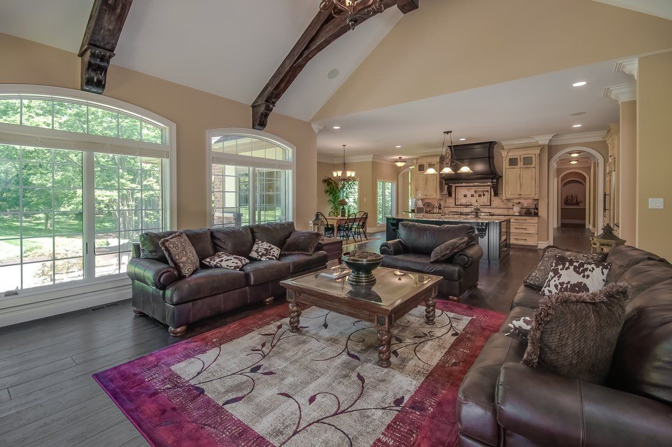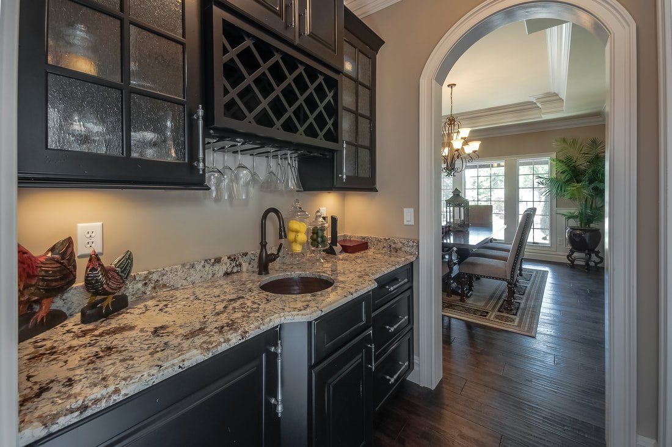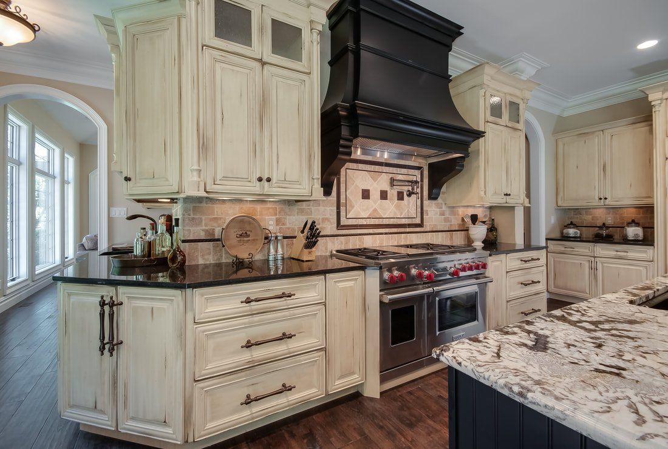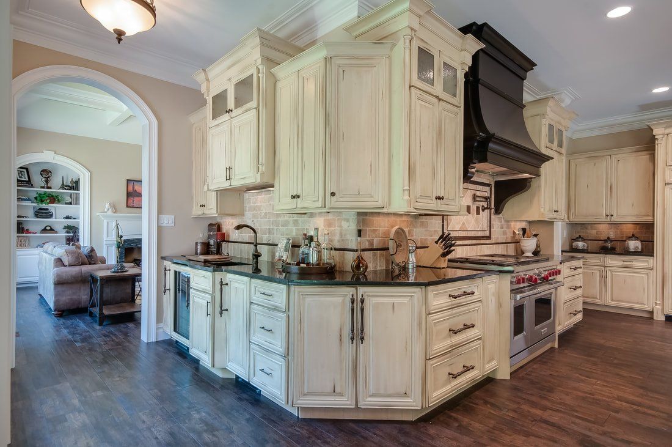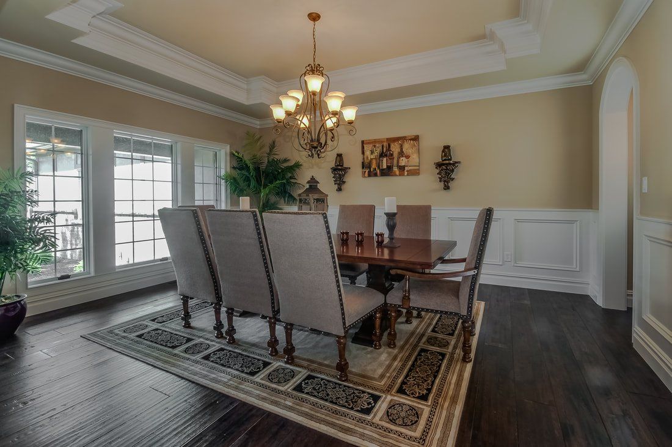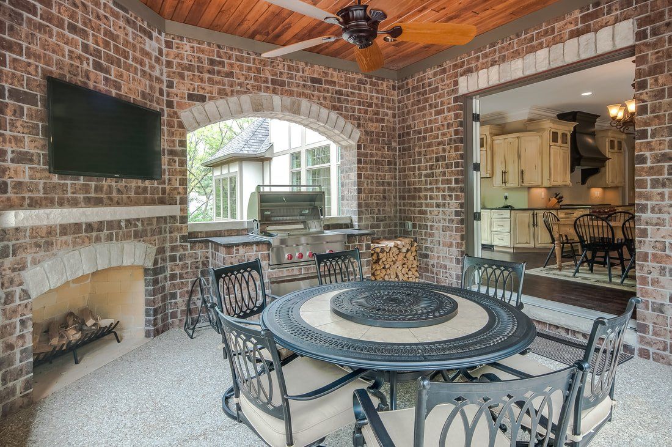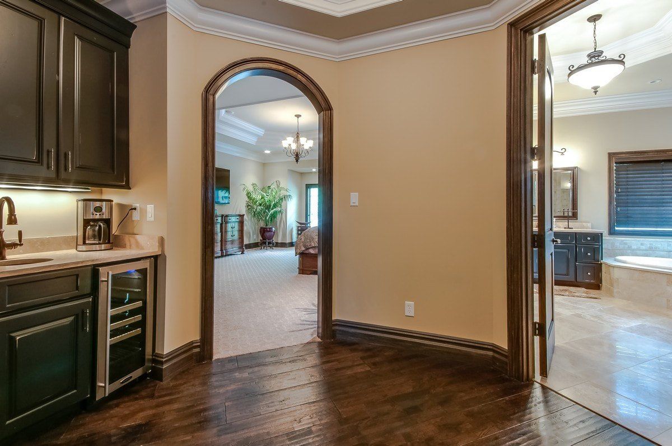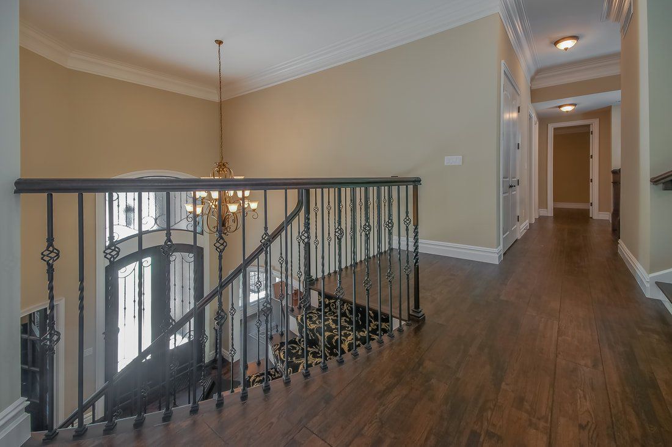The Saxony - Town and Country
The Saxony - Town and Country
Located in one of Town and Country's the Saxony plan includes 8,200 square feet of living space. The natural stone and brick elevations combined with board and batten siding create a rustic yet luxurious residence. The interior amenities feature cased arched openings, elaborate crown moulding, dark stained wainscoting and ceiling treatment, wood beam ceiling treatments, masonry fireplaces, and the wide plank wood floors. The outdoor living room includes a full masonry fireplace and built in grilling station, ideal for outdoor entertaining.
612 Trade Center Blvd.
Chesterfield, MO 63005
Phone: 314-721-7779
Quick Links
Serving the Greater St. Louis, MO Area The Kemp Homes Company embodies the legacy of design, quality, and value.
Disclaimer: plans, elevations, and renderings are an artist's conception intended to serve as a general guide, not to accurately depict the legal description of the property's walls, boundaries, dimensions, scale of rooms, and/or their relative locations. All plans, pricing, and specifications are subject to change without notice or obligation.
All Rights Reserved | The Kemp Homes Co.



