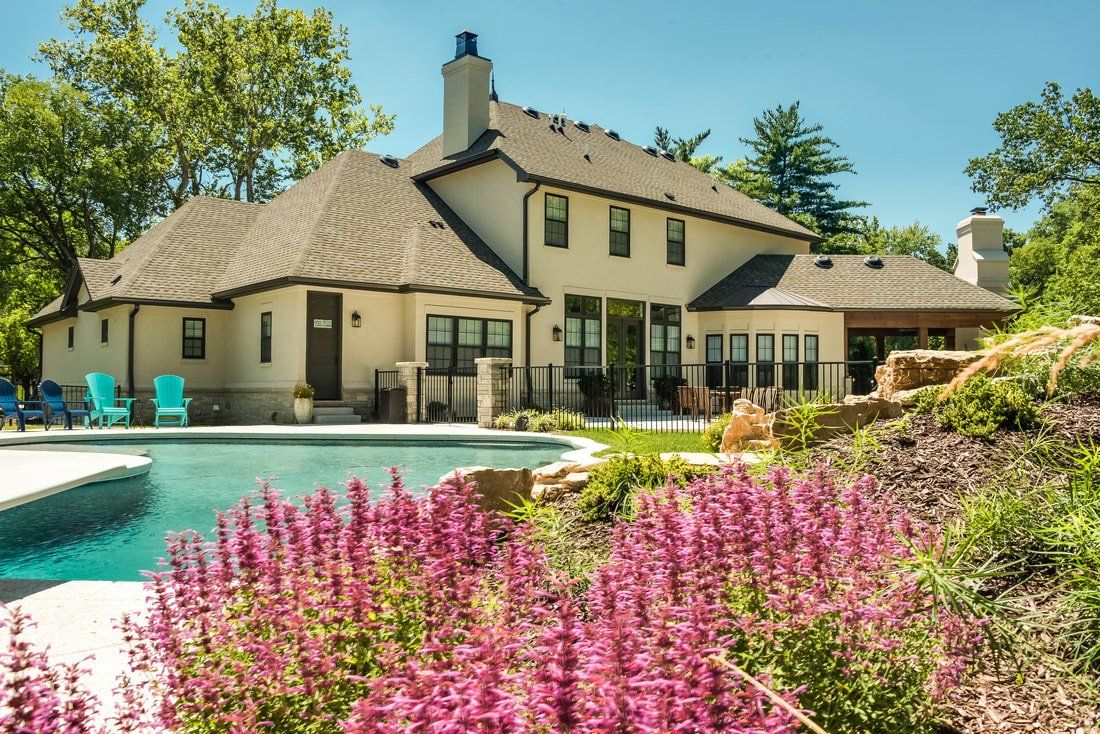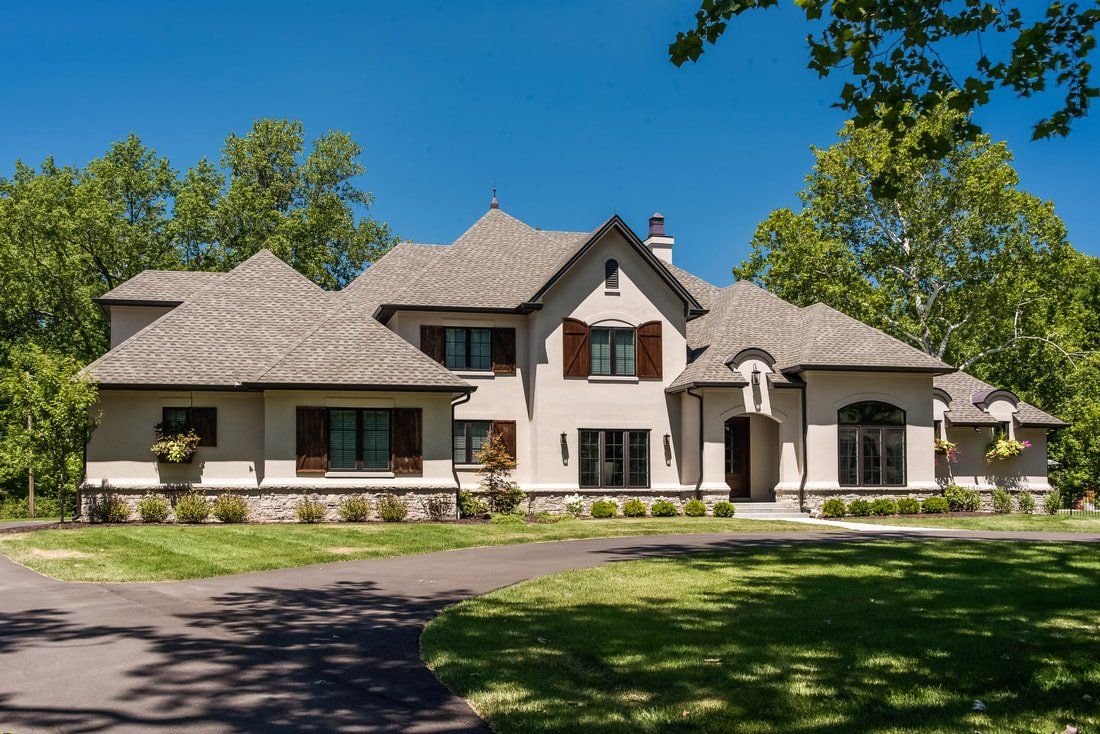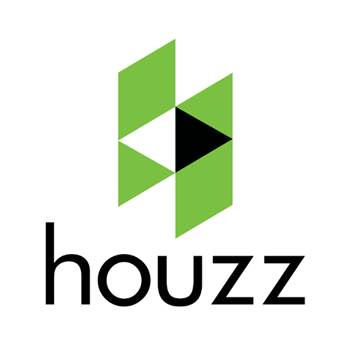The Westchester III - Town and Country
The Westchester III - Town and Country
The "Westchester III" plan with this French Country inspired design is filled with detail including stone and stucco elevations, flower boxes, copper fixture accents, spacious outdoor room , mahogany front door, and much more. Enter the home into the spacious large foyer with soaring coffered ceiling and flanked by a traditional dining room and study which both feature extensive millwork treatments. The kitchen opens to the Grand Salon with souring 12' ceilings featuring a distressed box beam treatment and massive 45" fireplace with raised hearth and stone veneer extending to the ceiling. The bonus room over the garage allows for additional living space that can be used as a bedroom or flex room.
612 Trade Center Blvd.
Chesterfield, MO 63005
Phone: 314-721-7779
Quick Links
Serving the Greater St. Louis, MO Area The Kemp Homes Company embodies the legacy of design, quality, and value.
Disclaimer: plans, elevations, and renderings are an artist's conception intended to serve as a general guide, not to accurately depict the legal description of the property's walls, boundaries, dimensions, scale of rooms, and/or their relative locations. All plans, pricing, and specifications are subject to change without notice or obligation.
All Rights Reserved | The Kemp Homes Co.

















